When a lot behind their house became available, Flombaum and Mikkelsen saw an opportunity to bring this important part of her culture to the Pacific Northwest. From there, the idea for the space grew. This extra garden, barbecue and dining area could incorporate a bedroom to become a guesthouse. They had room for a lawn where their daughter could play soccer and their dog could run around. And “Cecilia is an avid swimmer and had always dreamt of having a pool,” Mikkelsen says.


For zoning purposes, the building is indeed considered a single-family home, and DeForest went through multiple iterations of the design and siting. “We really had to shoehorn the structure into the site because of the restrictions,” he says. These included setback requirements, an easement from an adjacent drugstore parking lot and protecting the root barriers of two existing mature sequoia trees. In the final version, the bedroom wing is on the left, the party pavilion and patio are on the right and a corrugated steel tower separates them.
Find a local interior designer on Houzz
 Becky Harris
Becky HarrisThe couple’s house is on the left. There’s an easement for vehicle access to the new lot through the drugstore parking lot, located under the “Quincho Site” label on this bird’s-eye view. There’s a gate between the drugstore parking lot and the property. Local codes required a place to park and charge a car, but the couple use their gravel driveway only as a path.
 DeForest Architects
DeForest Architects“It was important that the tower have its own different kind of cladding with texture in this composition,” DeForest says. “The corrugated steel breaks the building up into pieces and gives it a smaller sense of scale. It also adds some mystery to the tower.”
 DeForest Architects
DeForest ArchitectsThe corner windows on the first floor are in the bedroom.

Shop for outdoor lighting
 DeForest Architects
DeForest ArchitectsFind a local landscape designer
 DeForest Architects
DeForest ArchitectsThe roof of the pavilion appears to float thanks to the clerestory windows and well-proportioned overhang. Cedar on the ceiling continues from the interior to the exterior overhang.
The patio also extends seamlessly from indoors to out. Inside, the floor surface is polished concrete, and outside, the patio has the same concrete with an acid wash that prevents slippage when it’s wet. The concrete color is Pewter by Davis Colors.
Placed one step above the lawn, the patio also appears to float. This placement of the building and patio left room for a large grassy area for kids and the family dog, Sparkle, to play.
 DeForest Architects
DeForest ArchitectsWindows and large sliding glass doors: Sierra Pacific Windows
Browse outdoor lounge furniture in the Houzz Shop

The working area of the full kitchen is along the back dark-tiled wall. Also, there’s a door just beyond the range on the left that leads to the entry, bedroom, bathroom and loft ladder. This door can be closed to keep those areas separate from the party pavilion section of the building.
 DeForest Architects
DeForest Architects“In Argentina, everyone in my family knows my uncle has the barbecue every Saturday, and all you need to do is tell him by Friday that you are coming. I decided we would do the same thing,” Flombaum says. “I send an email out to our adopted family, our friends, every Thursday and invite them to join us on Saturday. We love entertaining and we’ve connected a lot of people who didn’t know each other. We invite friends from different groups and their kids.”
DeForest adapted the structure to make it work for large groups in Seattle in all sorts of weather. “In Argentina, a quincho is very open to the outdoors because it can be used that way for a lot of the year,” he says. “But because we are in the Pacific Northwest, we wanted to create a space where they could bring the party indoors when they had to.” A large dining area accommodates plenty of friends and family, and a kitchen island provides additional seating.
 DeForest Architects
DeForest Architects“I am obsessed with asado and cooking seven different cuts of meat,” Mikkelsen says. Every Saturday, he starts the fire at about 9 a.m., with guests expected at about 1 p.m.
“First, everyone sits down together for picada, which are antipasto dishes,” Flombaum says. Within an hour of that, Mikkelsen starts serving his many cuts of meat. Flombaum says the sit-down part of the gathering lasts at least two to three hours. “I also tell people the only things they can bring are a dessert or wine — we’ve got the rest,” she says.
“Sometimes the gathering lasts so long that we pull out our pizza oven and serve another meal later,” Mikkelsen says. The portable pizza oven sits atop a rolling table.
Pendant lights: Tim, Bomma
 DeForest Architects
DeForest Architects DeForest Architects
DeForest Architects DeForest Architects
DeForest Architects“Building a structure from the ground up was the big deal,” Flombaum says. “Once we’d decided to do that, adding a bedroom and making it into a guesthouse was not such a big deal.”
One might think that a bedroom facing a drugstore would be the least private space of a house. But the back of the commercial building simply serves as a solid wall of privacy. Because the bedroom is on the opposite side of the pavilion from the quincho, it also has privacy away from the gathering area.
Art: “I Think I’ll Play Today” by Allison Rohland
 DeForest Architects
DeForest Architects DeForest Architects
DeForest Architects DeForest Architects
DeForest ArchitectsThe couple added a sofa bed and a TV so the loft can serve as a playroom for the kids and as a secondary sleeping space for guests. They also put a desk up here so it can be an office. “I didn’t know when we added the desk that it would become my favorite office space,” Mikkelsen says. “But now I work out here every day.”
Art: “Rose and Craie” by Shaun Heslop
 DeForest Architects
DeForest ArchitectsBecause of ordinances, the plunge pool needed to be above ground. “We detailed it with a wood-paneled wall to make it feel intentional, not like a pool just plopped on top of the yard,” DeForest says. This swim spa is by Endless Pools and has jets that allow for exercise. “It’s like a treadmill for swimming laps,” the architect says. It can also be heated for a relaxing soak.
 DeForest Architects
DeForest Architects DeForest Architects
DeForest ArchitectsLooking at the lot now, it’s hard to believe that not long ago it was a gravel and dirt parking area. “This was really a barbecue project that spun out of control,” Mikkelsen says with a laugh.
“Yes, it started out as ‘Let’s do the quincho and have space for 14 people to join us for a three-hour meal,’” Flombaum says. “Then we decided we needed a bathroom for our guests, then we thought, ‘Why not do a guest bedroom?’ Then we wanted some sort of second story for the building.”
Completing this project was very satisfying for DeForest. “Per and Cecilia are the most enthusiastic people and wanted to bring traditions from South America to the Pacific Northwest,” he says. “So much of this project was informed by their joyful personalities. It was so much fun and personally fulfilling for me to channel that into the project, making sure it really embodied who they are and how they want to live. I mean, they have a dog named Sparkle. How can you not feel anything but joy around them?”

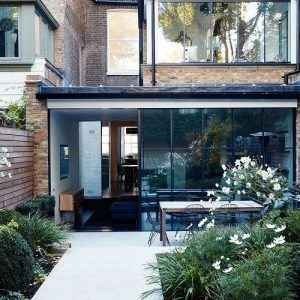
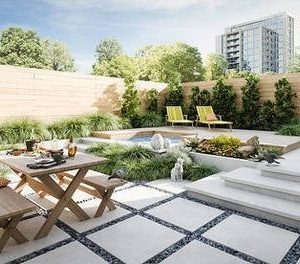
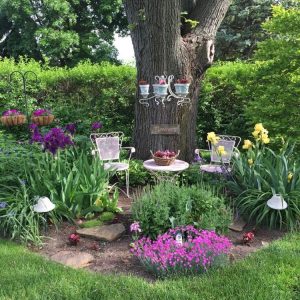
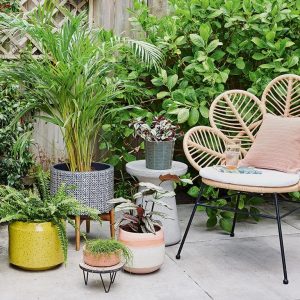
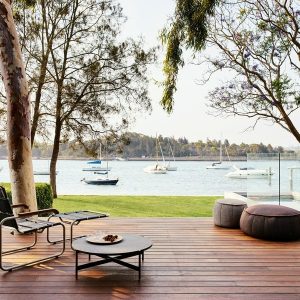
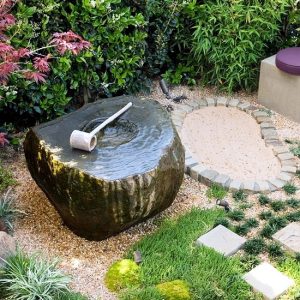

Guesthouse and Yard at a Glance
Who lives here: Cecilia Flombaum and Per Mikkelsen, their daughter and their dog
Location: Seattle
Guesthouse size: 914 square feet (85 square meters); one bedroom, one bath
Designers: John DeForest and Madeline Goryl of DeForest Architects (architecture), Mariana Flombaum Studio (interior design), SCJ Studio Landscape Architecture (landscape architecture)
Builder: Dyna Builders
Before: Here’s the couple’s daughter exploring the lot right after they bought it.
As their ideas evolved, the couple assembled a team of designers and builders. The project was a collaboration between DeForest Architects; Flombaum’s interior designer cousin, Mariana Flombaum; SCJ Studio Landscape Architecture; and Dyna Builders.
“This project was so much more to Per and Cecilia than simply creating a grilling area — it’s a way of life, a way to hang out and a way to entertain,” architect John DeForest says. “They are very joyful, enthusiastic people and we wanted the project to reflect and encompass that.”