
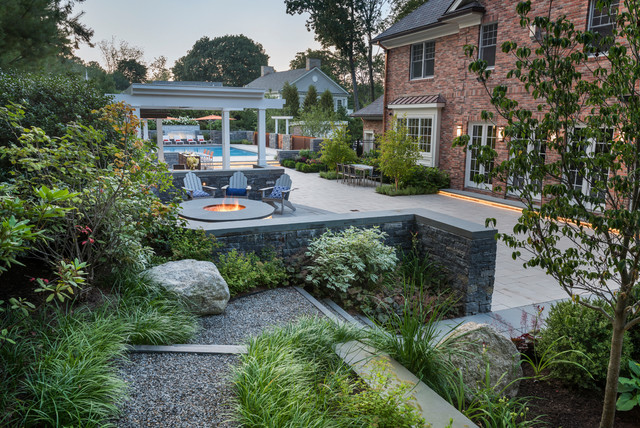 ZEN Associates, Inc.
ZEN Associates, Inc.The patio is large enough to be tented, so the homeowners can entertain in a variety of weather conditions. For more intimate gatherings, White and his team designed smaller areas within the overall space.
Find a local landscape designer
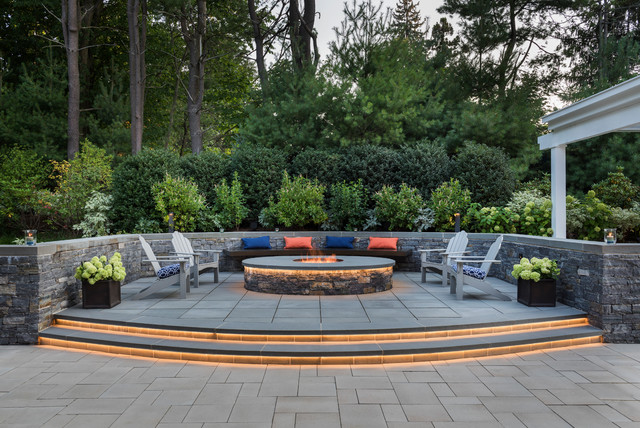
Subtle lighting adds a finishing touch to the fire pit. Additional LED strip lights under the steps highlight the space’s elegant curved shape. Landscape lights in the garden bed just beyond the fire pit cast a gentle glow during the evening hours.
Garden bed lights: Pathway Ballards, Bega
Read more about the backyard transformation

2. Midcentury Modern Getaway
Yard at a Glance
Who lives here: Marina Yoakum with her husband, David, and their three sons: Max, age 16, and twins Chase and Grant, age 12
Location: El Encanto neighborhood of Tucson, Arizona
Size: 8,712 square feet (809 square meters)
Landscape designer: Prideaux Design
Landscape contractor: Desert State Landscape Construction
Before: This Tucson, Arizona, backyard featured red brick paving, a built-in planter that blocked landscape views and a shade structure that made the space feel smaller than it was. The side yard, which ideally would be a secondary spot for hanging out, consisted solely of a bed of decorative gravel and a small rectangular patch of turf placed haphazardly.
The homeowners turned to designer Kathryn Prideaux to restore the landscape to its midcentury modern glory and design a yard that would invite family and friends to head outside.
See the interior renovation in the companion Houzz Tour
 Prideaux Design
Prideaux DesignPrideaux took out the existing planter and installed an 8-by-18-foot cream-colored steel one that complements the new paving and the home’s modern design. The new planter houses the existing palm tree and contains new plantings of Weber’s agave (Agave weberi, USDA Zone 8; find your zone), artemisia and golden barrel cactus (Echinocactus grusonii, Zone 8). Its long, low design draws the eye out to the pool and keeps the views from the house clear.
10 Ways to Turn Your Backyard Into a Resort-Inspired Retreat

Read more about this landscape makeover

Arch-Interiors Design Group, Inc.
3. Petite Poolside Oasis
Yard at a Glance
Who lives here: A single man
Location: Los Angeles
Size: 1,500 square feet (139 square meters)
Designer and builder: Arch-Interiors Design Group
Before: This Los Angeles backyard, nestled between the main house and a detached garage, was the perfect blank canvas for Christopher Grubb to fulfill the homeowner’s desire for a fabulous spot where he could welcome family and friends. “He wanted a sitting area for conversation, a fire feature, an outdoor kitchen and bar, a dining area, a hot tub and ample space for lounging,” says Grubb, president of Arch-Interiors Design Group, an interior and exterior design firm.
 Arch-Interiors Design Group, Inc.
Arch-Interiors Design Group, Inc.“The client likes different levels, and on his property we were able to achieve that,” Grubb says. A raised fire pit and matching raised spa are set at opposite ends of the pool to add height. Grubb also turned the steps outside the back door into a raised deck. “I think it’s very different and fun,” he says.
A mix of concrete and Resysta, a wood-look product made of rice husks, salt and mineral oil, breaks up the hardscape materials.
Shop for outdoor furniture

An outdoor bar features Dekton, which is an ultracompact quartz surface, and connects the cooking area to the rest of the yard. “There’s a cool bar ledge for serving drinks quickly, which adds efficiency,” Grubb says. A Douglas fir pergola frames the space and provides shade.
Read more about this outdoor makeover

Aleza Najera Paisajistas
Yard at a Glance
Who lives here: A couple and their children
Location: Madrid
Size: About one-third of an acre (1,200 square meters)
Landscape designer: Aleza Nájera Paisajistas
Before: The owners of this villa in El Escorial, Madrid, turned to Houzz to find a pro to transform their neglected yard into a lush landscape for year-round enjoyment. Landscape architect Fernando Nájera of Aleza Nájera Paisajistas redesigned their space with spots for dining, growing edibles and relaxing with a good book. Paths wind through the property and invite one to enjoy the yard, pick fruit from trees, sit down for a drink or swim in the pool.
Nájera says that the new design has transformed the house as well as the landscape. “Before, this [landscape] was practically abandoned and detracted from the beauty of the house,” he says.
 Aleza Najera Paisajistas
Aleza Najera PaisajistasThe pool serves as the landscape’s center point, with paths radiating from it that connect with other areas of the yard.




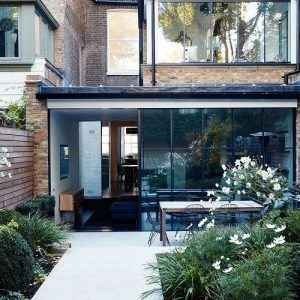
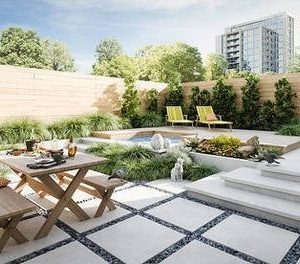
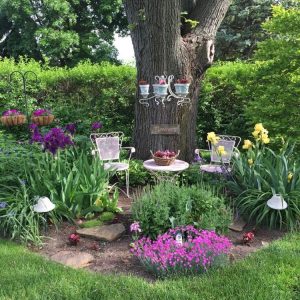
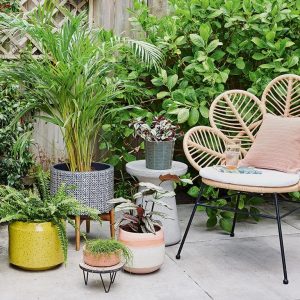
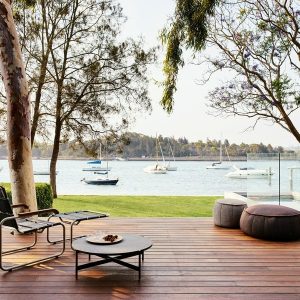
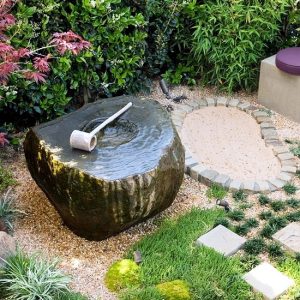

1. Elegant Entertaining Destination
Yard at a Glance
Who lives here: A family of four, including two young children
Location: Brookline, Massachusetts
Lot size: Nine-tenths of an acre (about 3,642 square meters)
Landscape architect: Zen Associates
Before: The homeowners already had a vision for the backyard of their newly built home in Brookline, Massachusetts, when they hired Zen Associates to redesign the lawn-filled landscape. “The client is in the hospitality industry, and his desire was for an outdoor space which he could use to entertain large groups of guests and family when visiting, but that also would feel intimate when his family was just relaxing at home,” company principal Peter White says.
The homeowners, who are originally from South America, wanted to comfortably host groups of different sizes and have better flow between their home’s indoor and outdoor spaces. White responded with a design that expanded the entertaining space outside and created comfortable areas for both large and small outdoor gatherings.